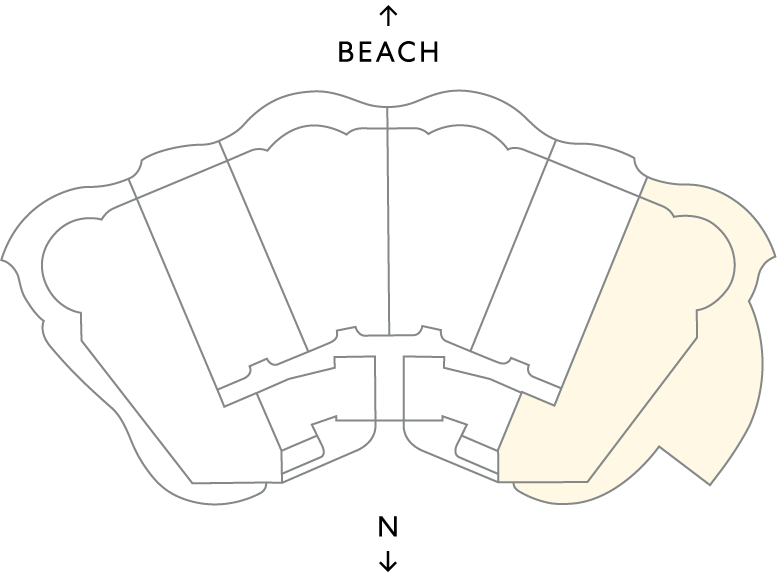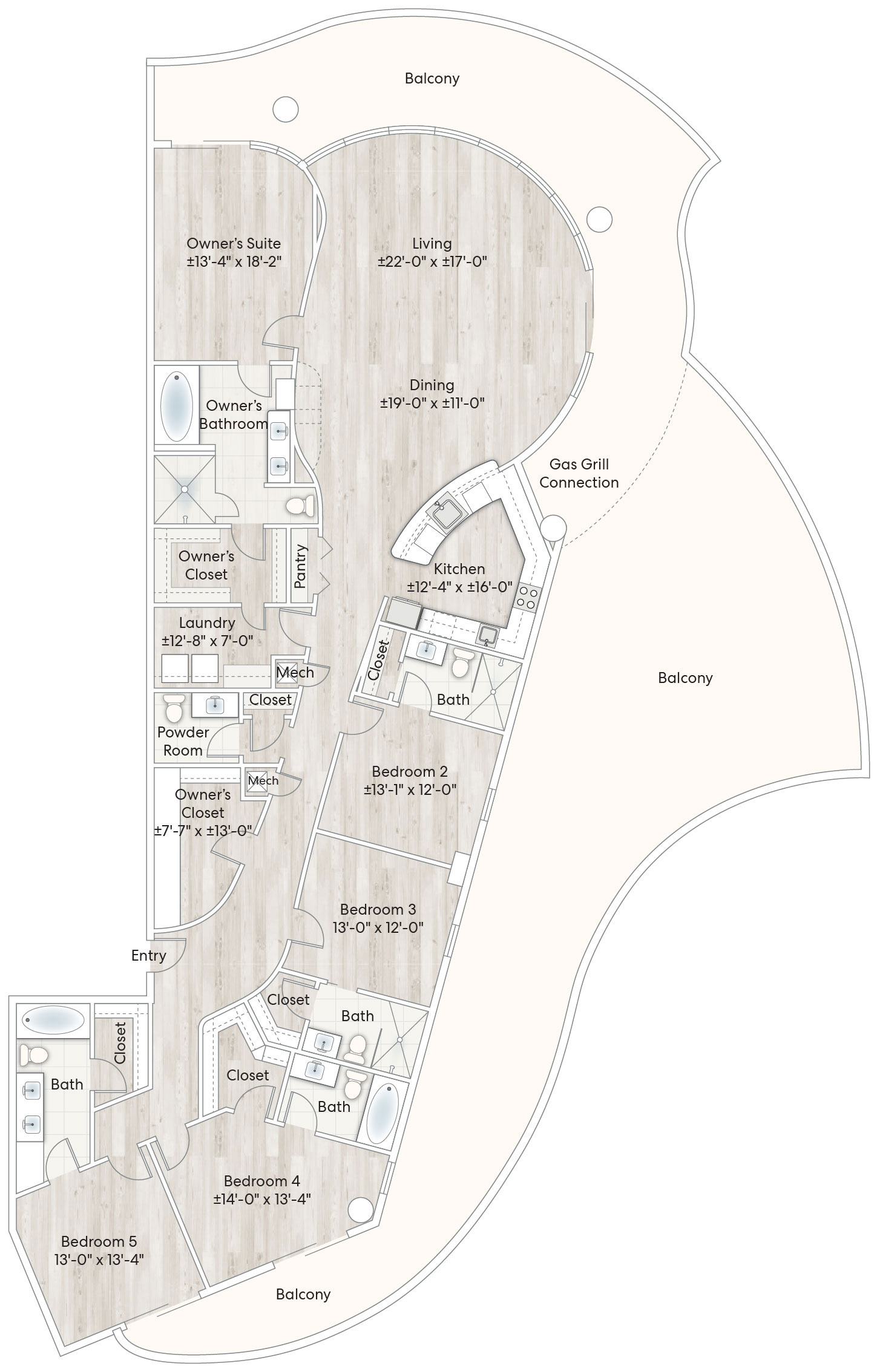LANTANA
The most spacious residence in Solis, the Lantana is situated on the west side of the building and features a total area of 5,129 sq. ft., which includes a balcony of 2,036 sq. ft with sweeping Gulf of Mexico views.

BACK TO RESIDENCES
LEVEL 6 • WEST END


All dimensions are approximate. All floorplans are subject to change without notice to accommodate construction. Seller reserves the absolute right, in its sole judgement and discretion, to substitute appliances, materials, fixtures, and equipment of equal or greater value for those specified. Unit square footages shown are measured from the outside of the exterior walls of the Unit and from the centerline of the demising walls. All outside columns and support structures within the Unit are included in this measurement. Please see the Declaration of Condominium for descriptions of the Units. Unit depictions and models may include options and upgrades which are not part of the basic Unit pricing.
FEATURES
UNIT FEATURES:
- 10′-0″ ceiling height in living, dining, kitchen, and bedrooms*
- 8′-0″ ceiling height in all other areas and at A/C furr-downs*
- Kitchen appliances include two dishwashers, refrigerator, gas range/electric oven, and microwave
- 3 cm quartz or granite countertops
- Luxury vinyl tile flooring in all areas except bathrooms
- Porcelain tile in bathrooms
- Liquid applied decorative deck coating on balconies
- Wet bar with sink, beverage center, and ice maker
- District water heating system
- Owner’s bath with separate shower, free-standing tub, and walk-in closet
- Available upgrade option for laundry cabinets with soak sink and washer and dryer
- Frameless glass and doors in master bath showers, frameless glass in all other showers
- Solid core doors throughout
- Grill with gas connection on the balcony
Note: Furniture is not included. All dimensions are approximate. Unit square footage shown is measured from the outside of the exterior walls and from the centerline of the demising walls.
UNIT: 606